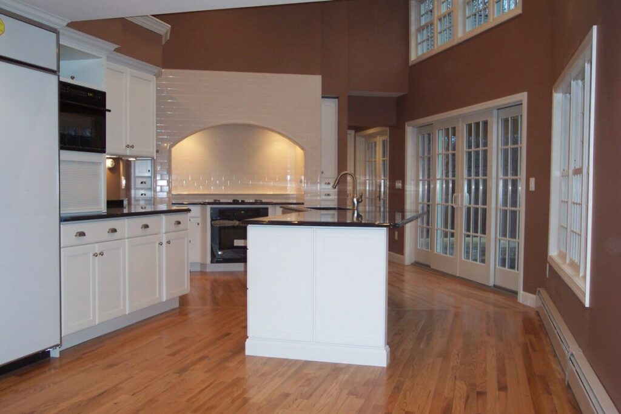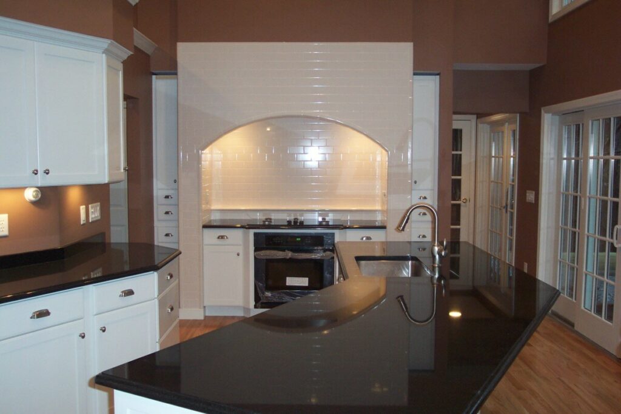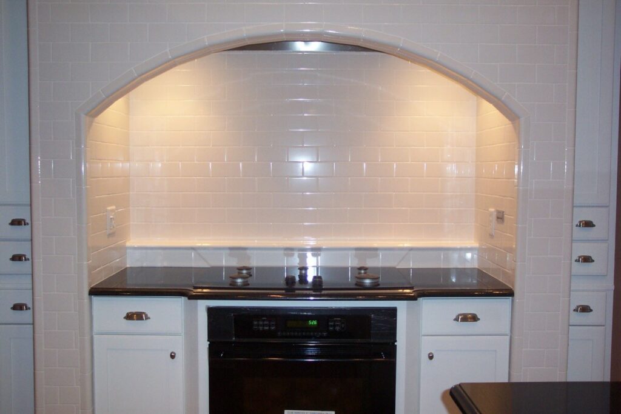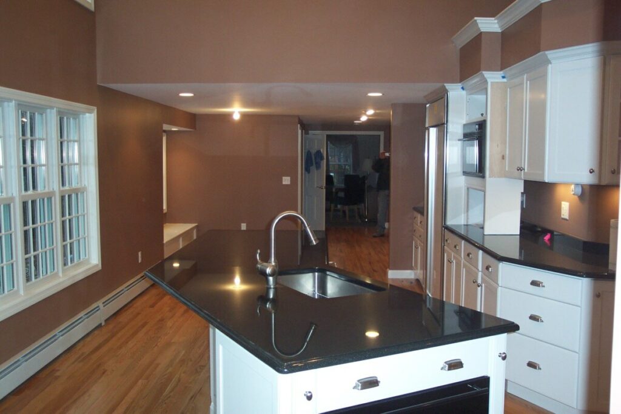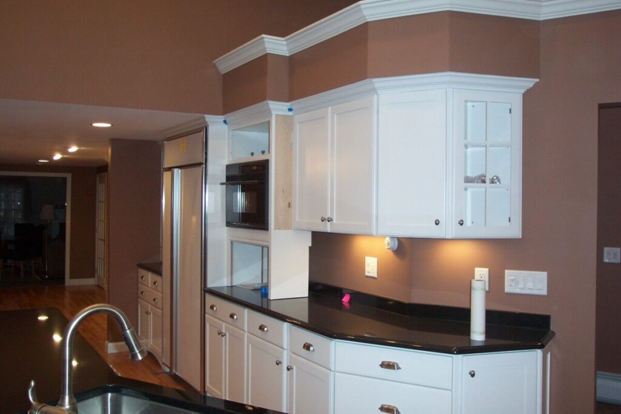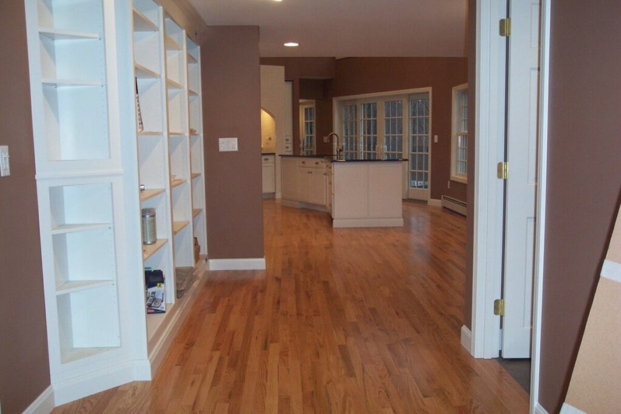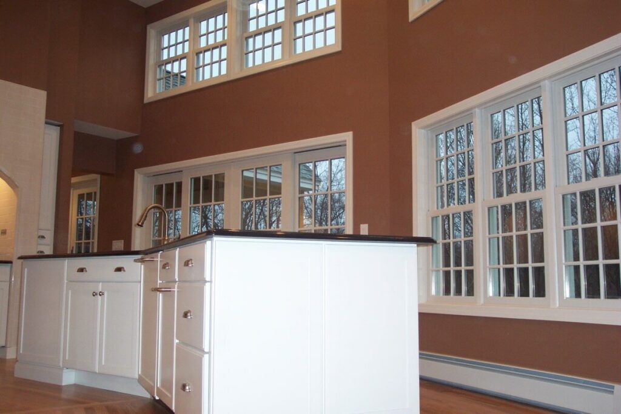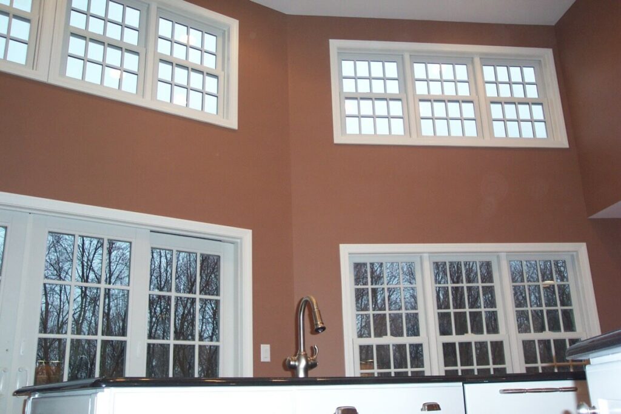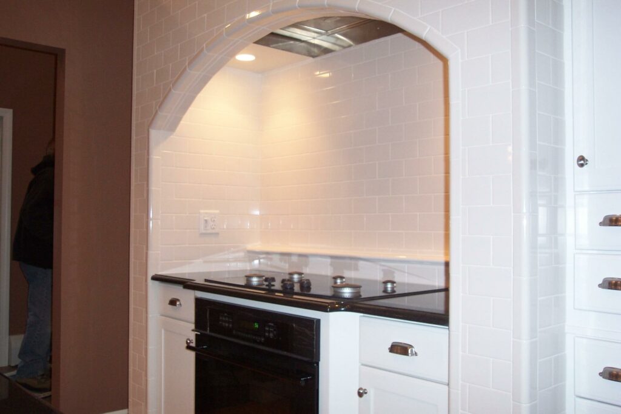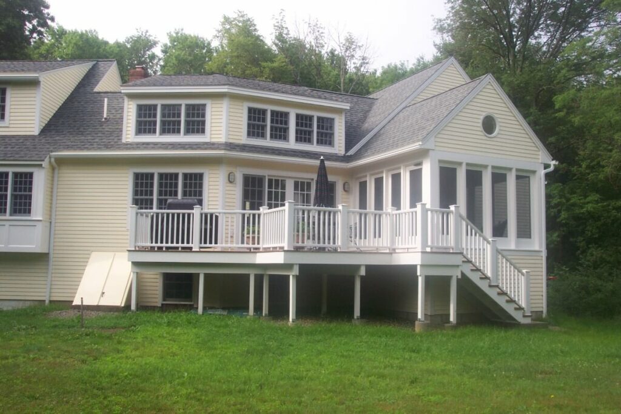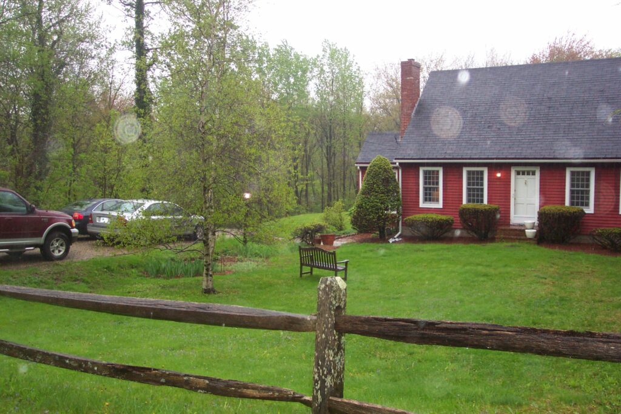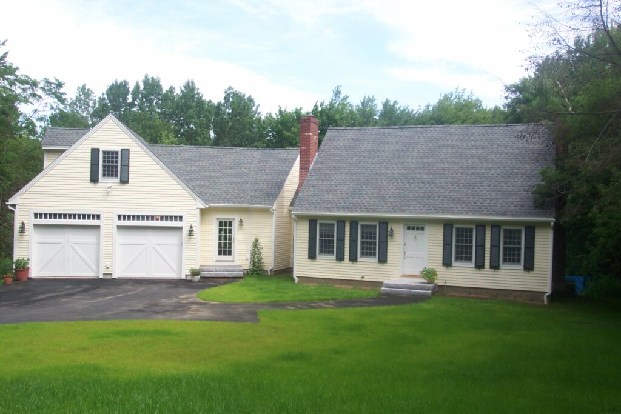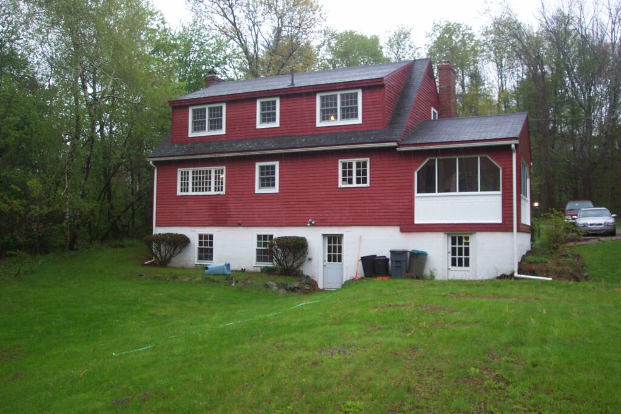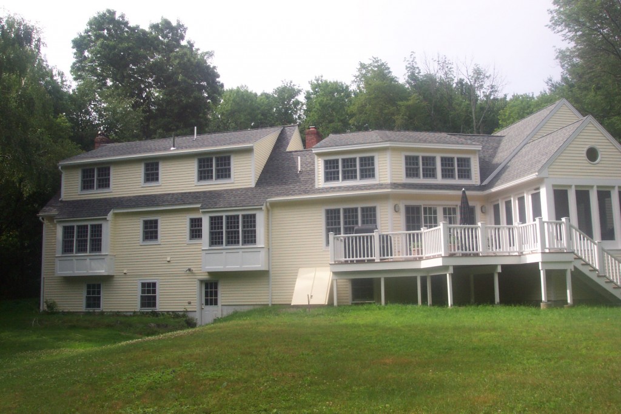Design-Build Home Addition Remodeling Project
About This Project
Our clients had a vision: they loved their location but were ready for a dramatic upgrade to solve for some of the limitations their home currently had. Their modest cape-style home with a small screened porch was about to become something truly exceptional. The goal was clear: create a seamless transition from old to new while preserving the home’s charming character.
These clients are passionate about cooking, and the heart of their vision was a spectacular 2-story kitchen addition with a large island, a new stove encased in classic subway tile, lots of storage, shelves for cookbooks, hardwood flooring, lots and lots of Andersen true divided-light windows along with large patio doors to the deck and porch. The addition of a mudroom was one of several priorities, and the addition of a two-car garage with walk-up storage above offered, not just shelter for their cars, but also additional space for their belongings. And, let’s not forget their desire to retain a bug-free outdoor space. Solution: the new and improved screened porch.
This project wasn’t merely an addition; it was a complete reimagination of their living space. The existing home also received a well-deserved update, new windows, and two delightful bump-out window seats that were added to enhance both aesthetics and functionality. We took immense pride in fulfilling the clients’ dreams without requiring them to relocate. Our team collaborated closely with these homeowners to deliver a space that marries beauty, comfort, and practicality. Every detail was carefully considered, ensuring a harmonious blend of old and new.
Additional Photos of this Design-Build Home Addition Remodeling Project
Click on the images below to see enlarged photos of this beautiful home addition project.

