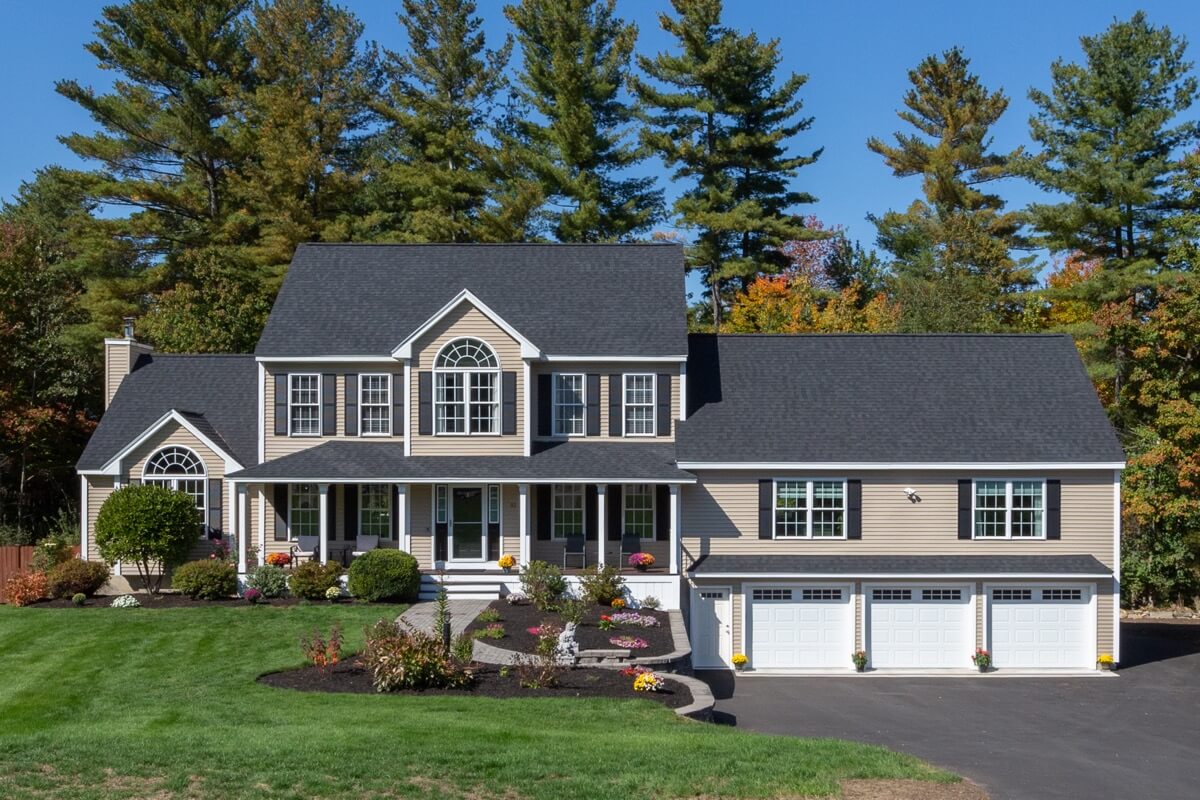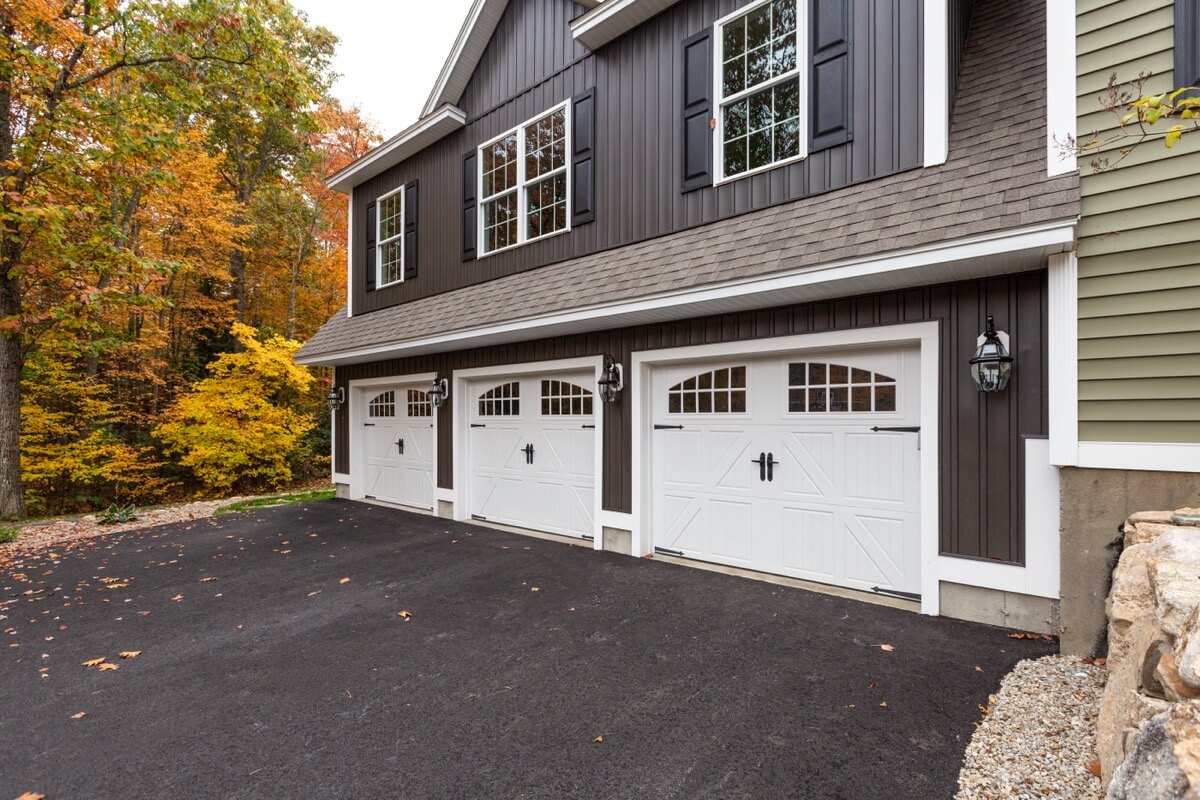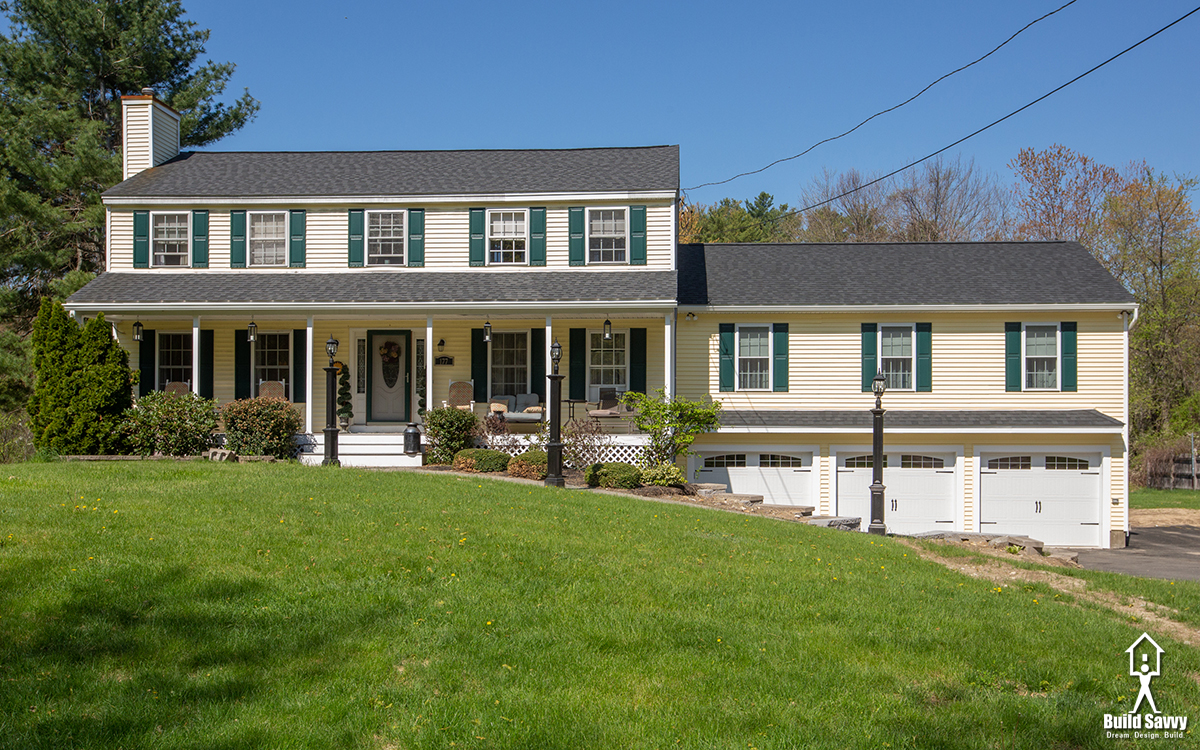In-Law Apartments/ADU
The Build Savvy team specializes in additions, in-law apartments, and interior remodels. We are well-versed in the Design-Build process and would love to help you realize your project dreams.
In-Law Apartment aka Accessory Dwelling Unit (ADU)
In-law apartments serve as a great means to keep family together, while allowing separate and comfortable space for all. The Build Savvy team has completed multiple in-law apartments and in-law suite additions throughout N.H. Whether it’s building an addition or redesign of the existing space (sometimes a little of both), we can transform your home to meet your needs.
Click here to see photos and details of an in-law apartment we recently completed in Pelham, NH. If you are looking for an In-Law Apartment Contractor, we can help you bring your project to life.
Fun Facts about In-Law Apartment Construction
-In-law Apartments will always require an architectural plan, and they usually consist of a bedroom, kitchen, bathroom, living room & small laundry area.
-An in-law will require a stand-alone heating/Air conditioning system, plumbing pipes run from the main house, a sub-panel for electrical, full or frost wall foundation, siding and roofing to match the main house, new stairway or entry area, and a door to main house.
-The square footage of the in-law apartment will be limited by town regulations and is usually a maximum square footage of between 750-1000 square feet.
-Because an in-law apartment adds a bedroom to your home, your septic system (if you are not on public sewer) will either need to be re-designed and/or replaced, depending on its age and condition.
-Build Savvy has re-designed many septic systems for this purpose, and if needed, will coordinate a septic replacement.
-The State of NH has required that all towns permit in-law apartments in order to allow families to stick together, and to quell the housing crisis.
-Although the state requires this, each town has the right to set their own regulations that fall within the state requirements.
-Some towns treat an in-law apartment (or an ADU as they call it) as a standard addition requiring only a standard building permit.
-Other towns require the in-law to go through their Planning Department or Zoning Board in order to be approved for a “Special Exception” or “Conditional Use Permit”. It’s almost a formality provided all of the requirements that the town sets forth are met, but there is a lot of paperwork involved and abutters (your direct neighbors) must be notified.
-Build Savvy has applied for and been approved for Special Exceptions and Conditional Use Permits many times. We know how to “run it through the town”.
How long does it take, and how much is this muffler gonna cost me???
Project Timeline: 2-3 Months pre-planning & selections/ 6-9 Months of construction from start to finish
Project Cost (750-1,000 square feet): $350,000-$375,000 and up
Hybrid/Smaller Addition with existing home interior remodeling: $200,000-$250,000 and up
Something you can be sure of: Build Savvy will guide you through the pre-planning and design phase, bring the project through town planning/zoning & permitting, and complete the buildout for you so you don’t have to worry about how to go about the process.




