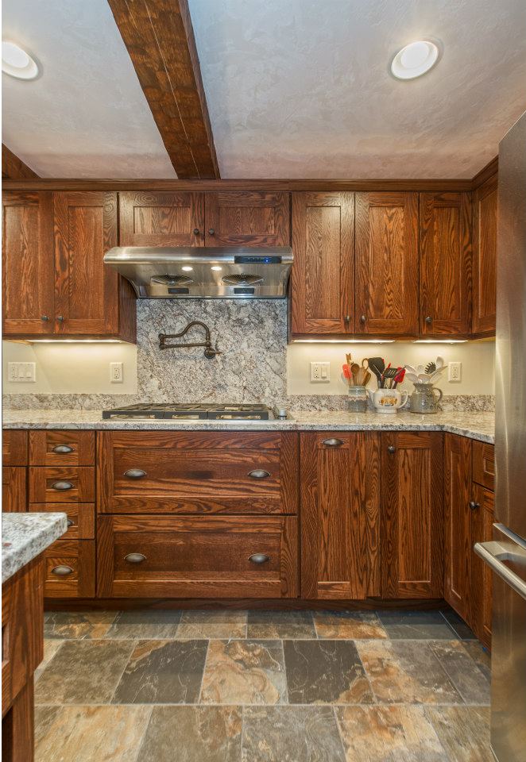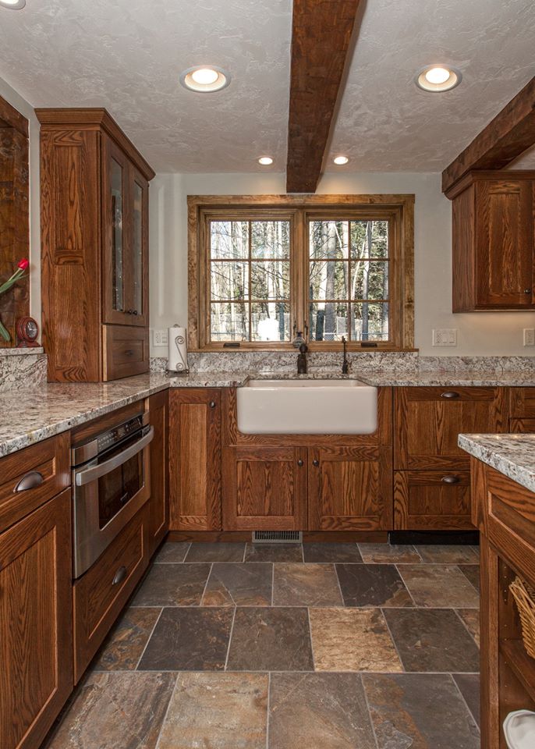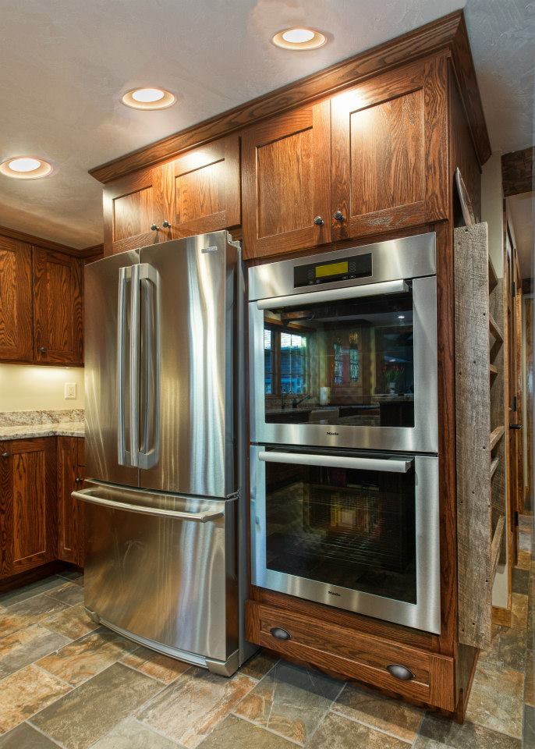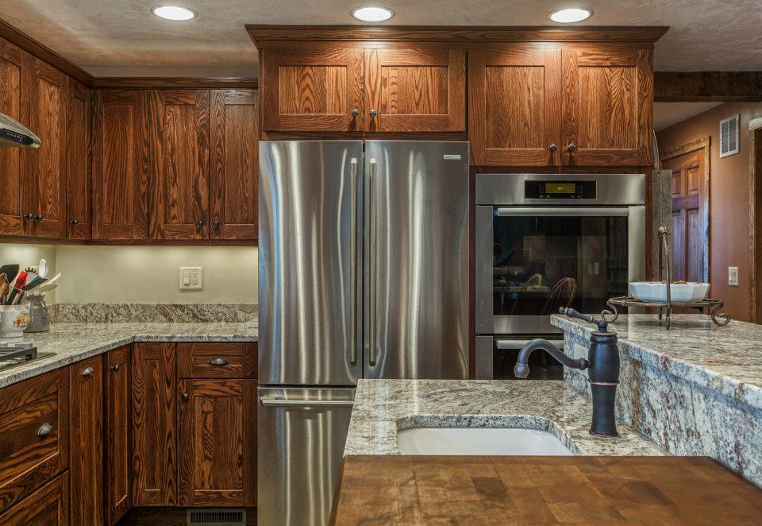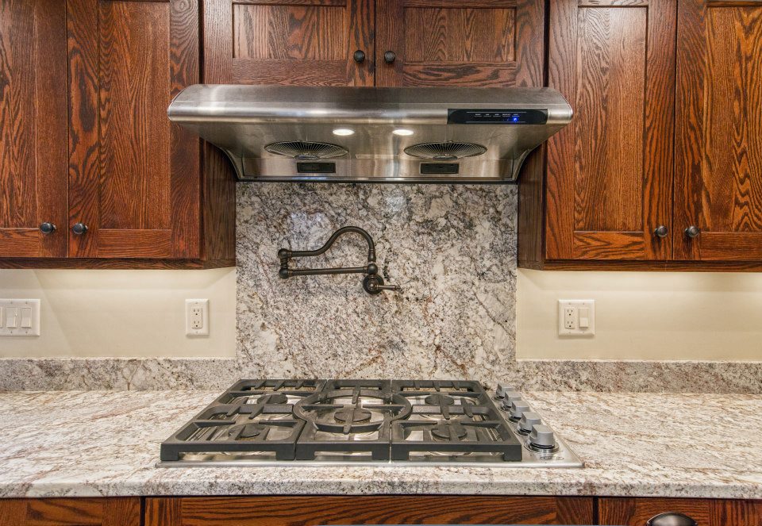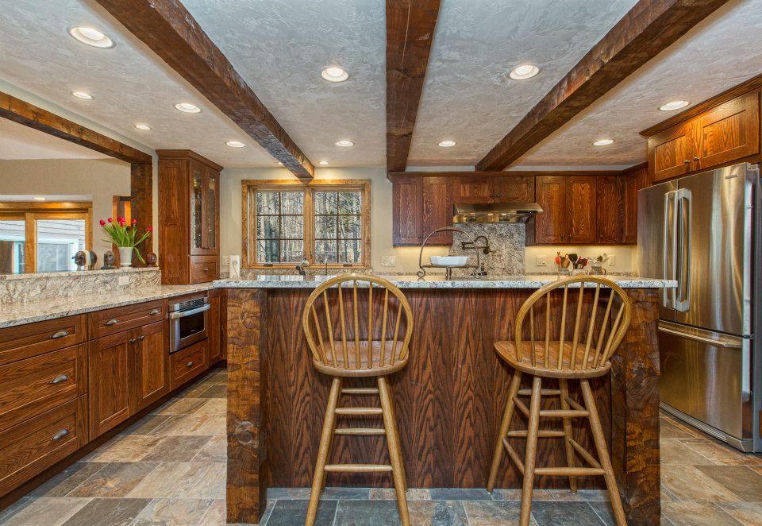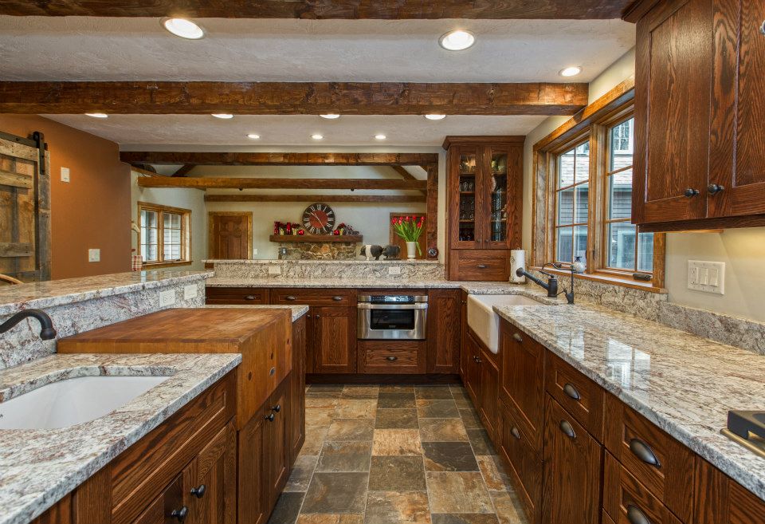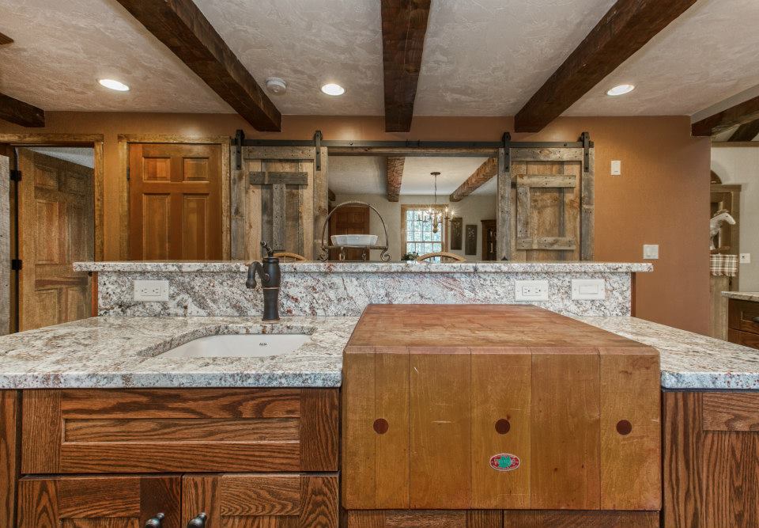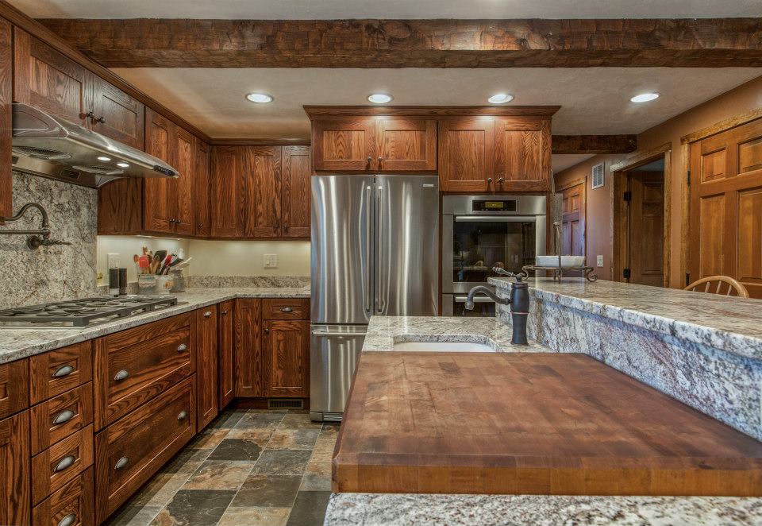
This job was completed on a lovely bow-roof Cape constructed in the 1980s. The kitchen and bathroom had become outdated and the family room was cut off from the main house. The house had a flair from years gone by, with rustic hand-hewn beams, plaster walls, and a real emphasis on the stained woodwork. Our client’s major goals for their new space were to keep the rustic look, but to open the space up and brighten the home.
To do this, we flip-flopped the kitchen and the bathroom/laundry area so that the kitchen could look out to, and link, with the family room.
We replicated the rustic beams at a local saw mill (shout out to Wilkin’s Lumber) and had them hand hewn by a carpenter/craftsman in New Boston. All of the windows in the house were replaced with Pella Windows, and the kitchen was brightened up with a double casement window, several can lights, under counter lighting, and low voltage accent lighting.
The clients expressed a desire to expand the opening between the kitchen and the formal dining room, while also ensuring the capability to close it off when needed. Our solution involved crafting a set of personalized rustic wooden sliding doors. We handpicked the lumber from a collection of weathered, rough-sawn wood and procured the sliding hardware from realslidinghardware.com, where our project was highlighted in their “Best Sliding Doors” contest.
The flooring was a porcelain tile with slate finish that was imported from Italy. There was also a butcher block that had been in the customer’s family for years, and had been hanging around the basement waiting for the perfect opportunity… you’ll see it in the island.
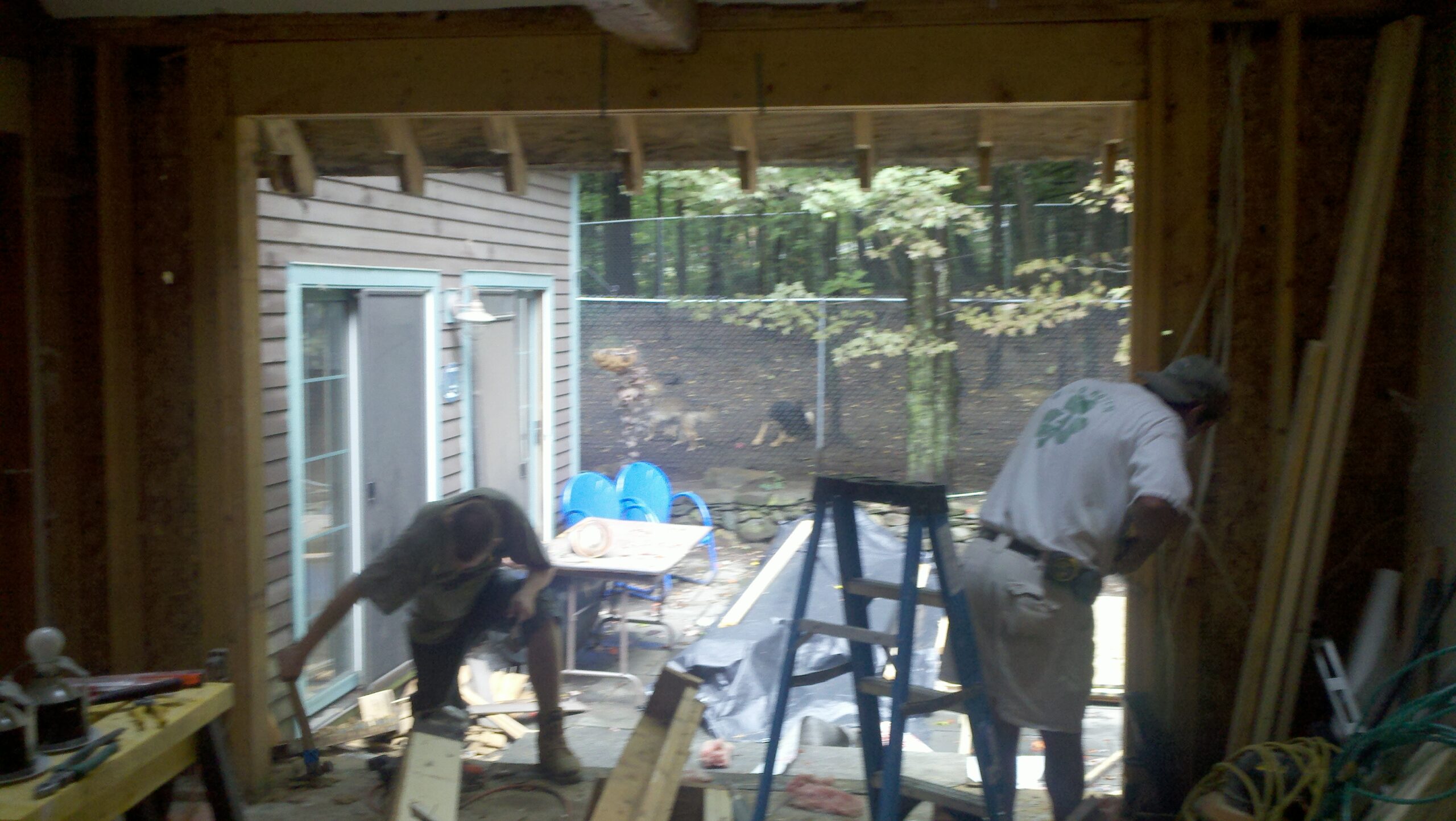
Oh, No!!!…Structural Repairs!
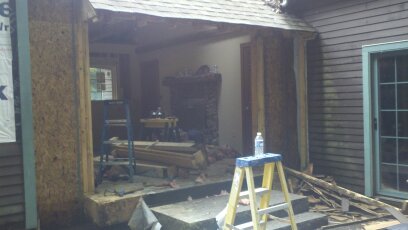
Not for the faint of heart
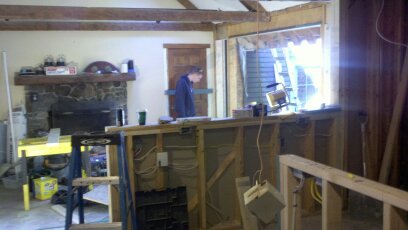
Let’s put the kitchen…HERE!
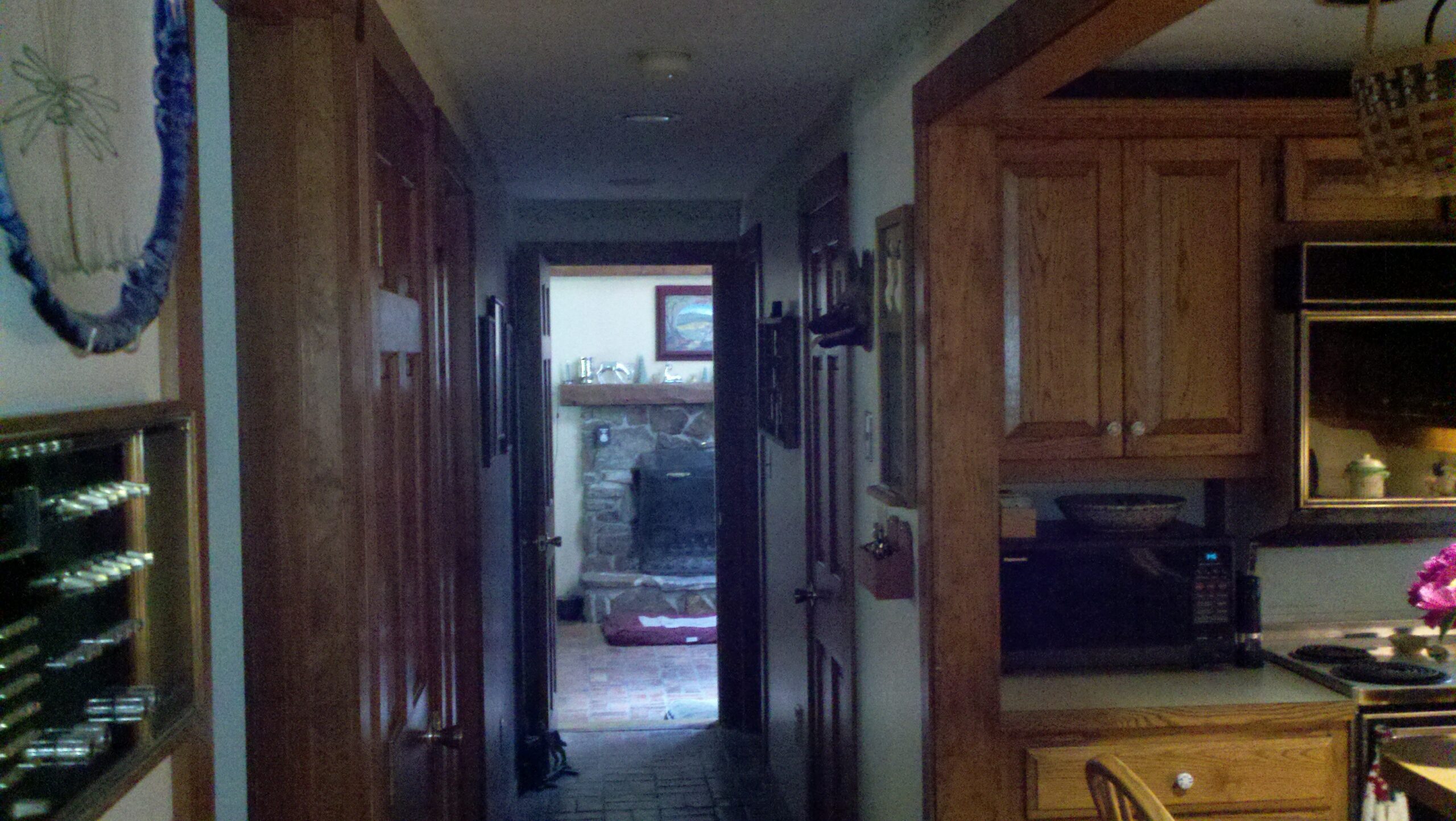
Way Before!
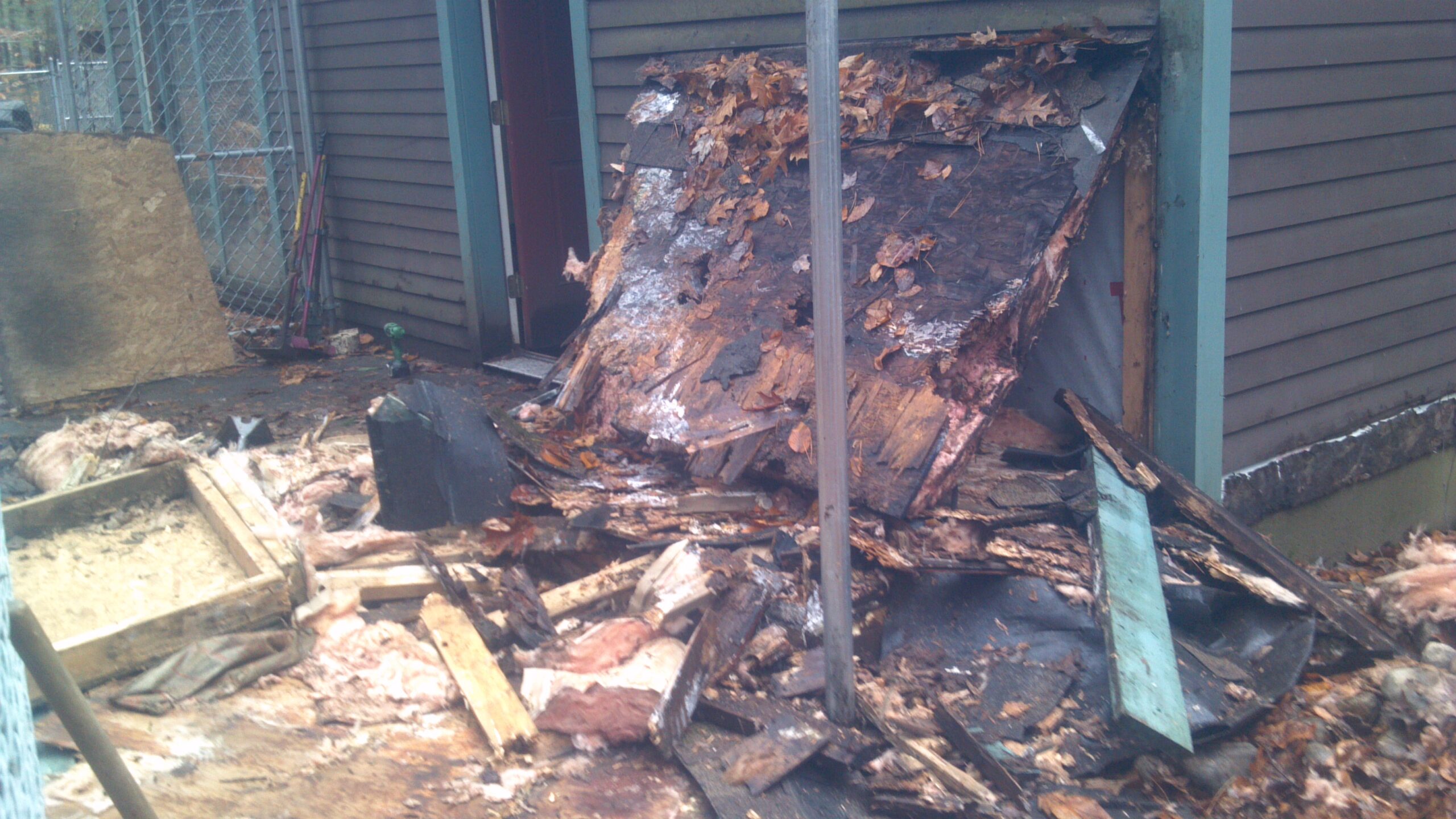
The Nitty Gritty!
Project Timeline: 2 Months pre-planning & selections/ 6 Months of construction start to finish, including structural repairs to rear wall & floor system of family room
Project Cost: (adjusted to 2022 costs): $175,000 + $10,000 in additional repairs
Photos by TwoShots Photography
Cabinetry by Tri State Kitchens
Contact Build Savvy Today to Discuss Your Kitchen Remodeling Project Ideas with Us! We Look Forward to Working With You!

